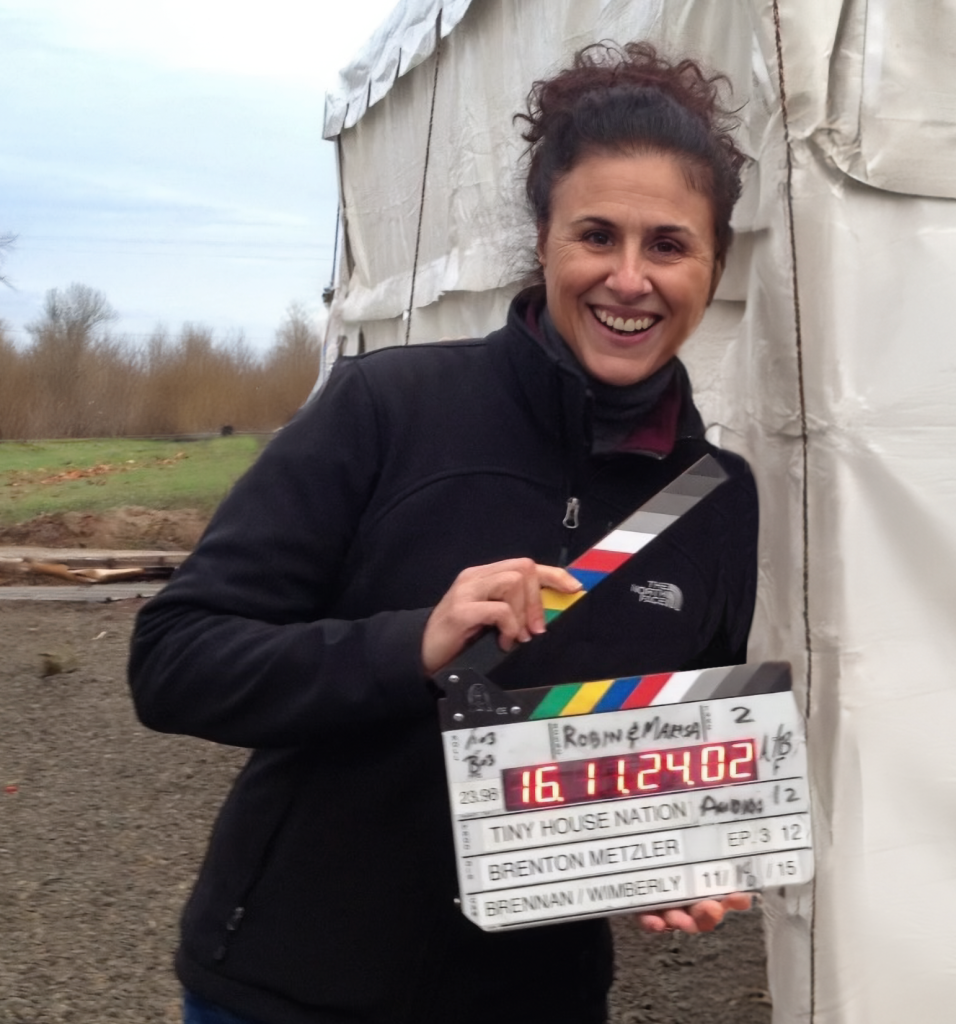
One of my favorite shows to work on was Tiny House Nation. It first started airing on FYI Network in 2014.
After the recession in 2009-ish the Tiny House movement really took off. The lifestyle was captured on Tiny House Nation with hosts Zack Giffin and John Weisbarth. Zach is a huge driver in the tiny house movement and came up with hundreds of the innovative solutions and creative ideas seen in the show.
Here I am with Zack and my designer friend Robin, on a Tiny House Nation filming and build site in Salem, Oregon in 2015. By this time, I’d worked on over 40 episodes of the show and had learned lots of tricks and tips for making the very most of tiny spaces.
One of my specialties is sourcing materials, furnishings and unique products that enhance tiny living.
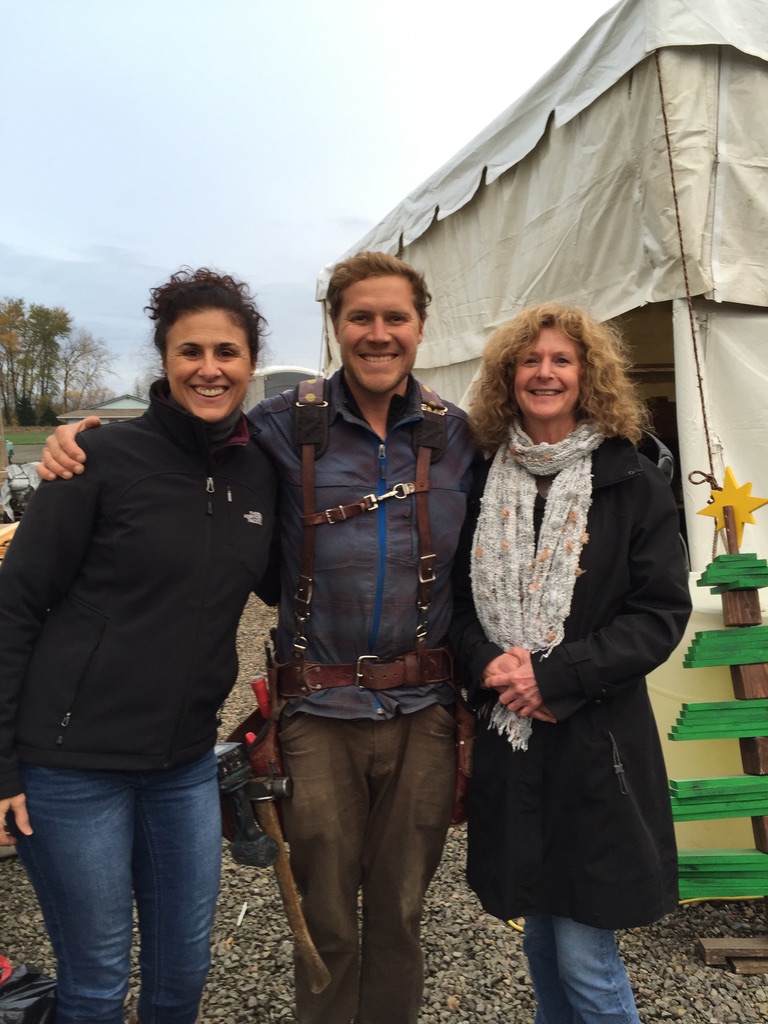
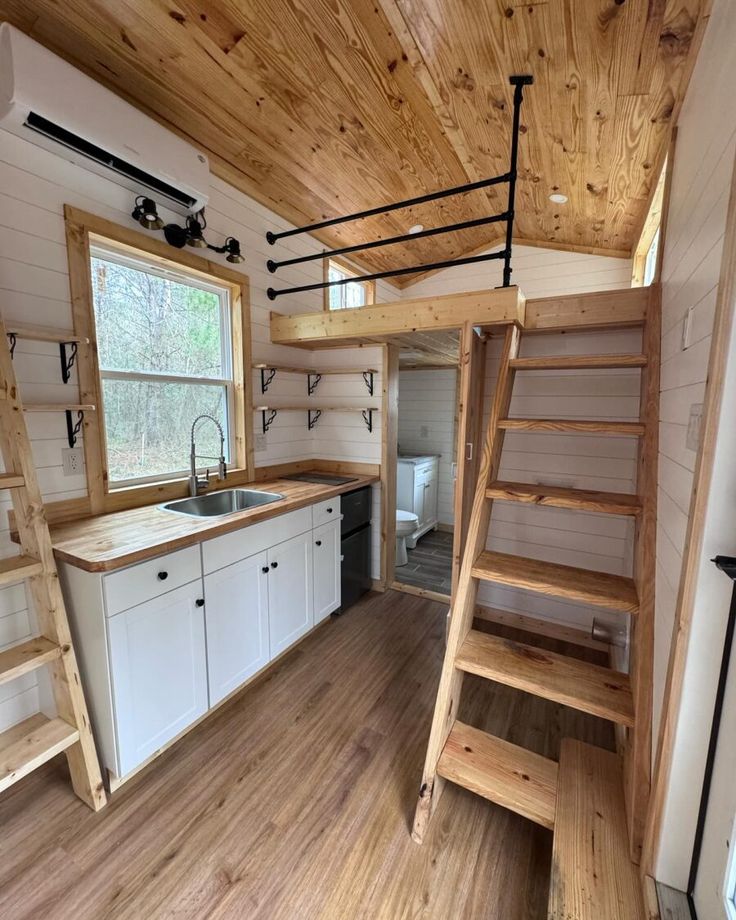
You can see how usable kitchen space is obstructed by the loft stairs in this tiny home.
This could be solved by…
…Installing the innovative Bcompact Folding Ladder. The perfect alternative to loft stairs for small spaces. The design allows the ladder to effortlessly fold away against the wall when not in use, freeing up that precious space. A ladder when you need one, a piece of art when you don’t! This product is customizable, making it a wonderfully versatile option.
Check them out!
Source: Bcompact
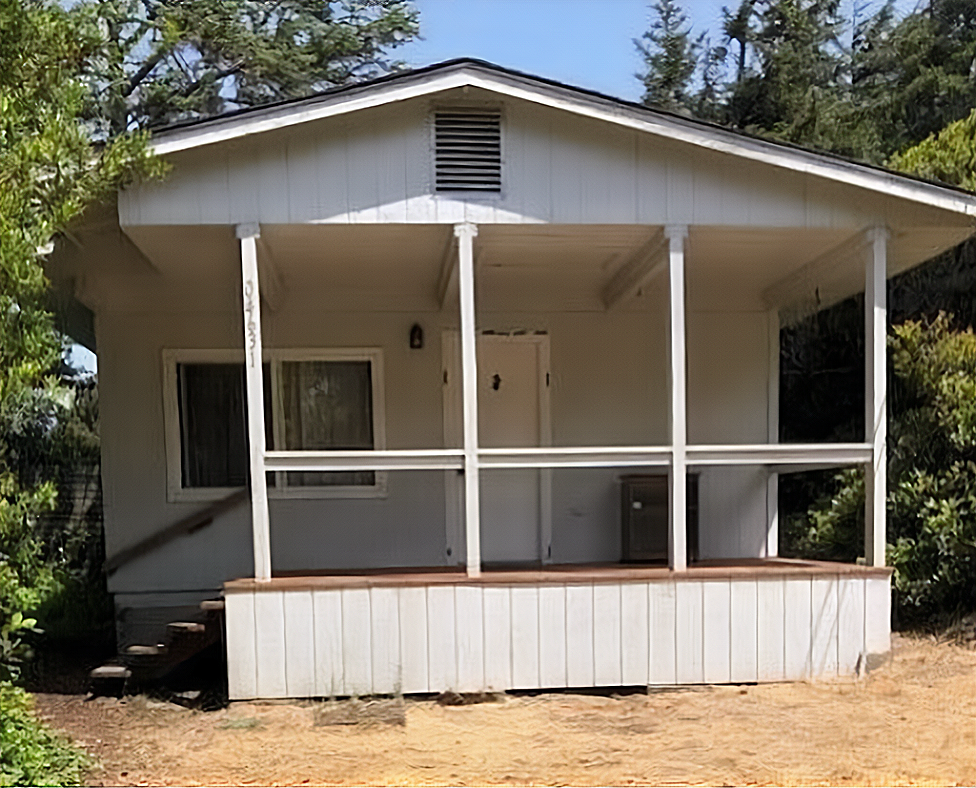
Marisa, what about the Heceta Beach Cottage tiny kitchen transformation?
In 2018, I leaped at the chance to remodel a 400 square foot beach shack next to our home in Heceta Beach, Florence Oregon. This was my dream tiny project because the footprint was a square!
So many tiny homes are rectangle, about 320 square feet and built on trailers to be pulled wherever one wants to wander. They can’t be more than 8.5’ wide. The narrow rectangle shape presents unique challenges when designing a living area that feels spacious.
The interior of Heceta Beach Cottage felt expansive in comparison, at 20’ x 20’ or 400 square feet. Outside, with the window and the stairs to one side, the front of the cottage looked imbalanced.
Which leads me back to the kitchen.
This is how the kitchen was configured originally and is 9’ x 7’. Notice the hanging garage light fixture plugged into the wall above the sink.
The Design Goal:
Create an airy, fully functional kitchen with natural light and ample counter space.
Moving the kitchen sink and adding a window were key factors in achieving a more open feeling.
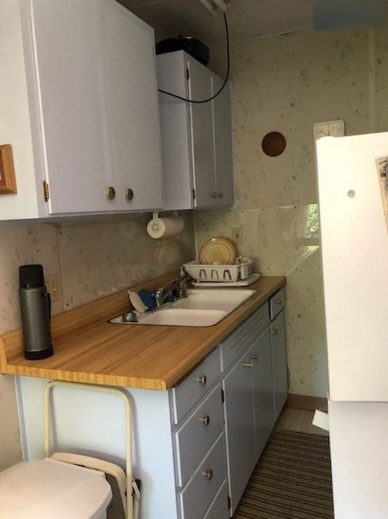
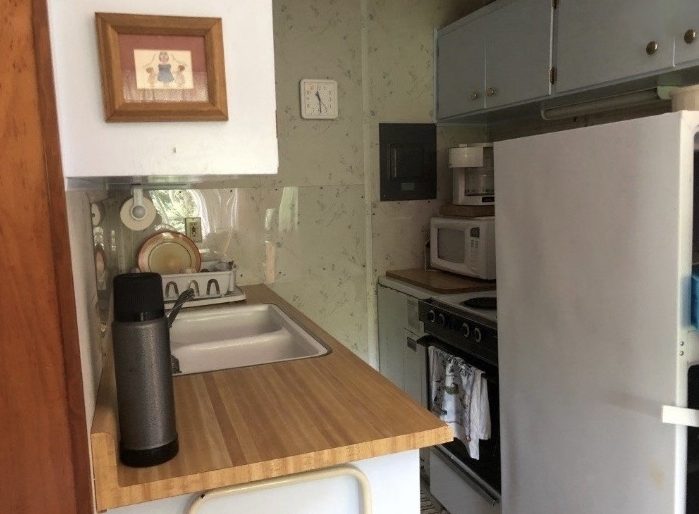
The bulky white thing on the right side of this photo is a full sized refrigerator facing into the living area. In addition to being too big for the space, the doors could not open properly. A 25 gallon hot water tank located in the corner under the microwave ate up all the under counter storage space.
The overhead cabinets provided storage at a cost to light and a sense of space.
Needless to say, we removed everything to create a clean slate. A low profile tankless water heater was installed on the bathroom wall, replacing the bulky water tank. We replaced the insulation, drywalled and moved the electrical panel. The window is about to go in.
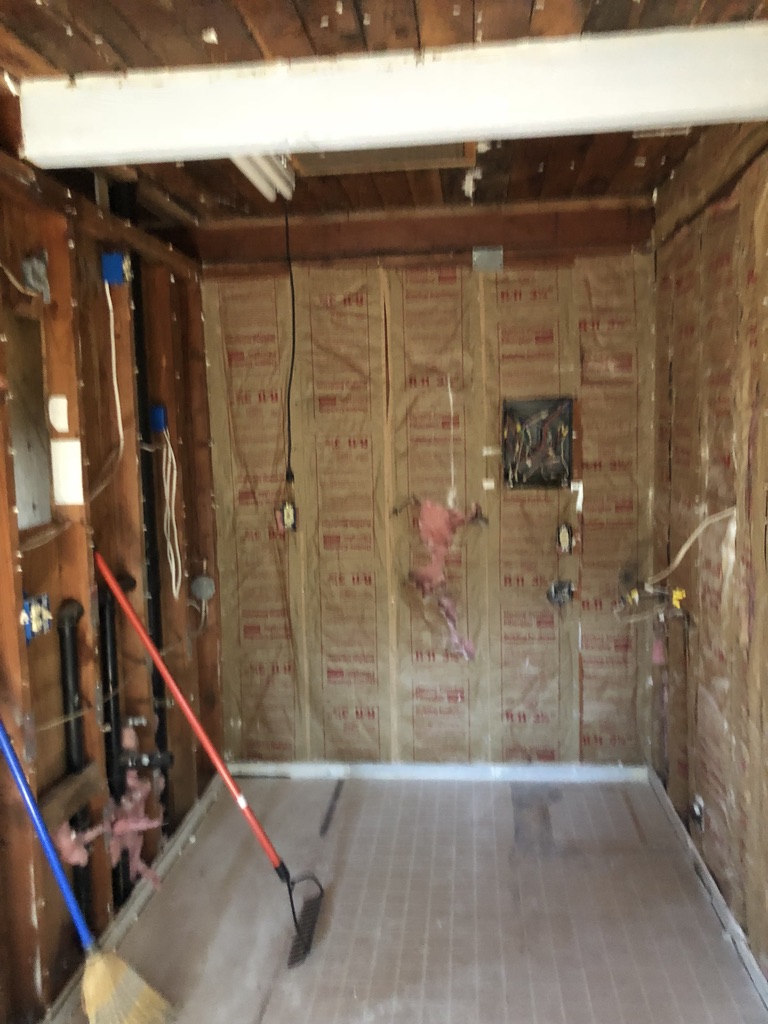
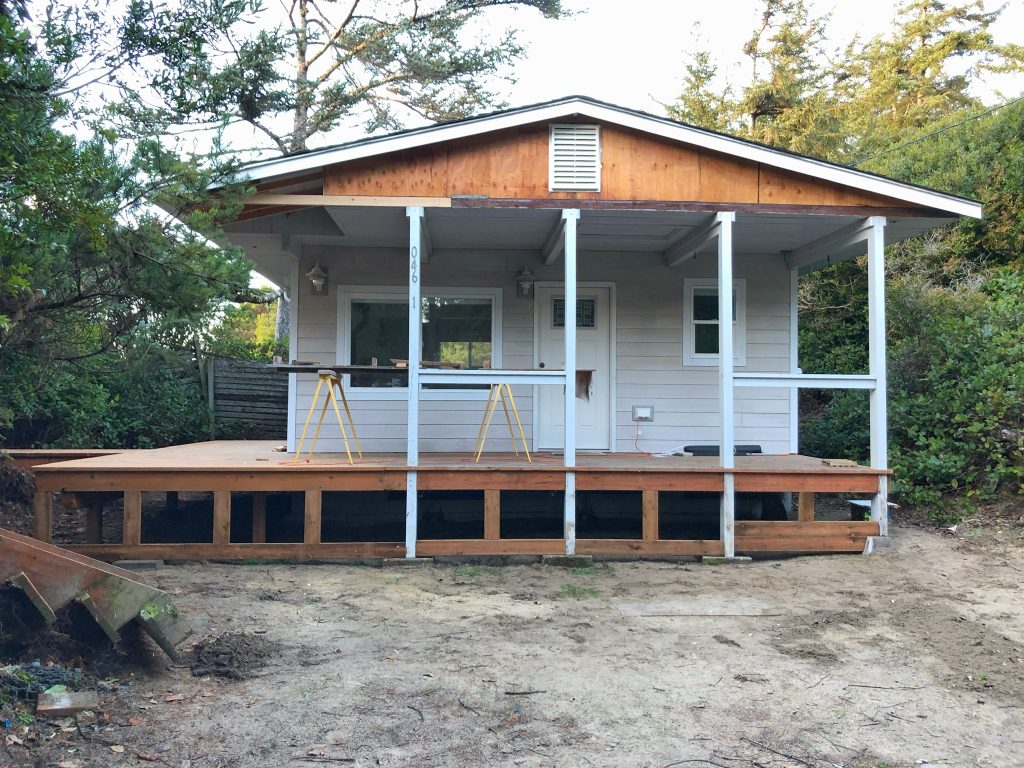
Here you can see the newly installed kitchen window and the deck extension beginning. Usable outdoor space is a must for tiny living. The window visually balances the front of the house.
This progress shot shows the reconfigured kitchen. To get the range in, the cabinets were custom built at 27” deep. Under counter cabinets would have been impractical. Instead, we built drawers that progressively got deeper for functional kitchen storage.
These days it is preferable to have upper cabinets go to the ceiling. However, for this tiny home, the gap above the cabinets was the most practical space for the router, modem and other tech. The electrician hid the outlets so the equipment was tucked out of sight.
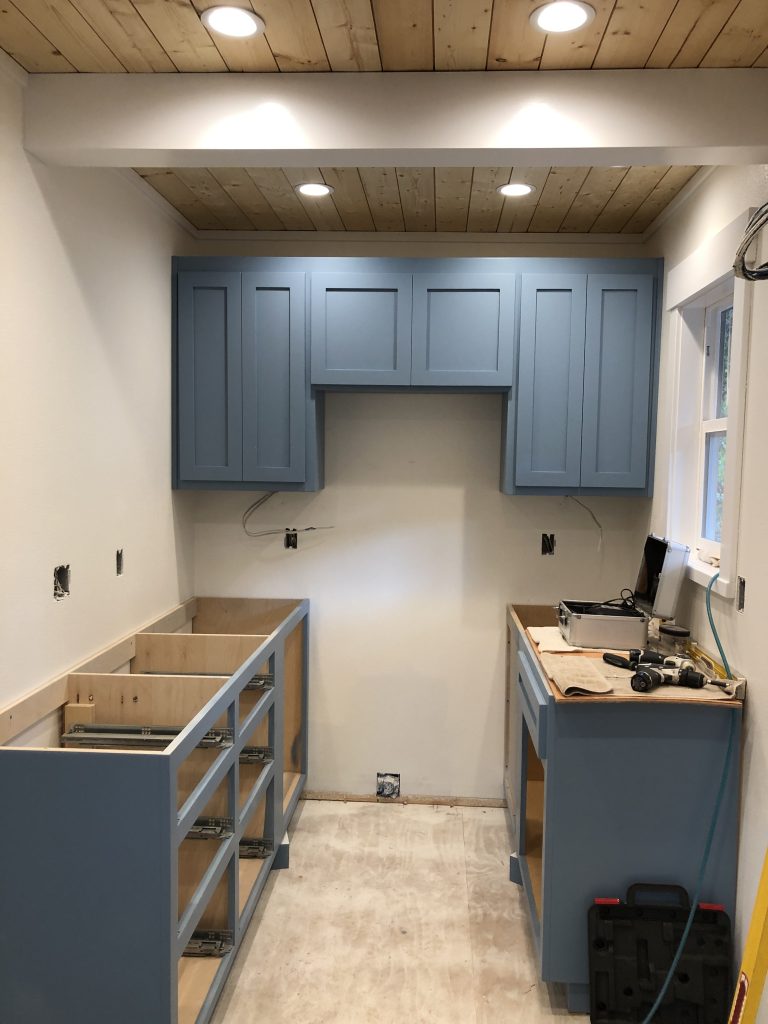
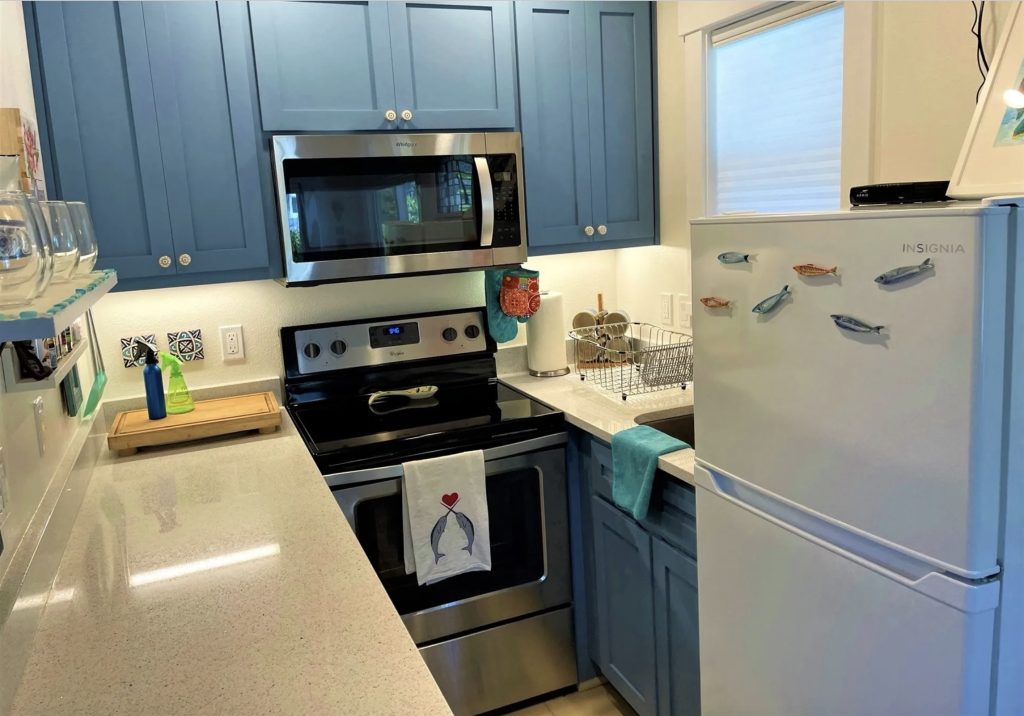
An apartment sized refrigerator is more than adequate for this tiny home. The range is 30” wide and the single bowl sink is nice and deep. You can imagine the high arch faucet with extension hose; all very practical for everyday kitchen work in a tiny space. We opted for a microwave hood to save countertop space.
I called my friends at West Coast Monument in Coos Bay to see what remnants they had for the countertops. They had a small piece of Silestone in Stellar Snow, exactly the color and style I wanted. It reads white with iridescent flecks of silver and blue. It is subtly luminous, enhancing the light, airy feel in the kitchen.
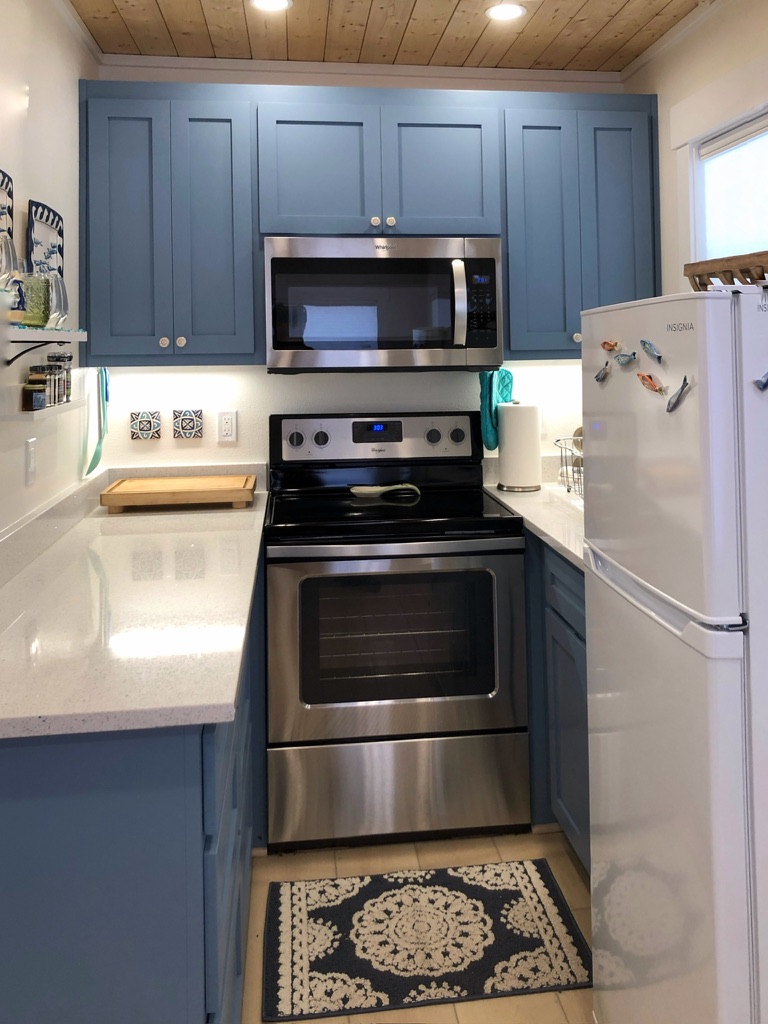
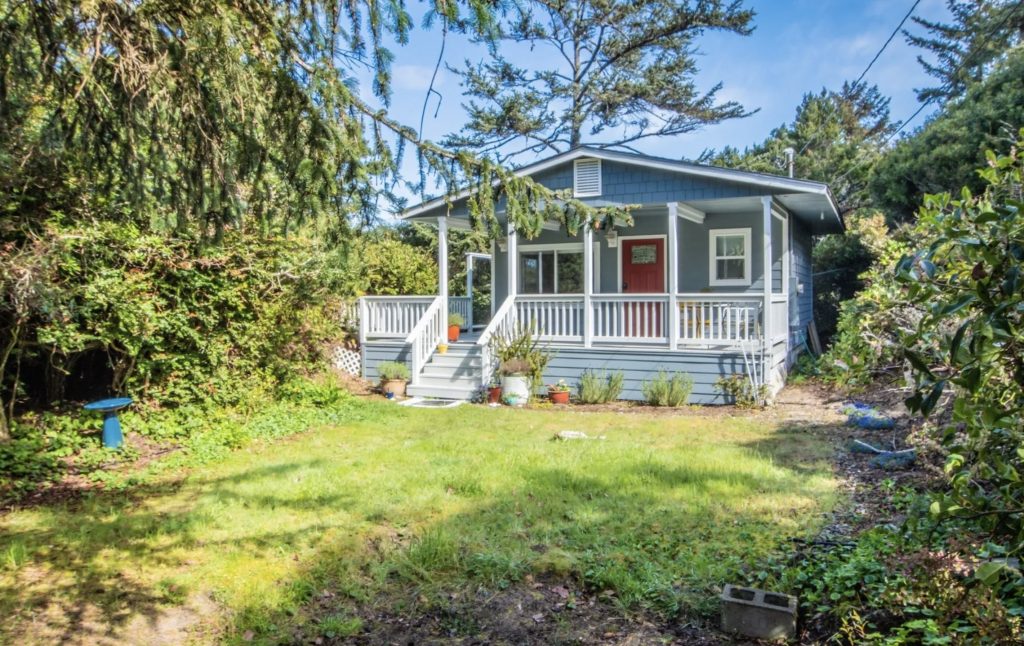
And how did the exterior come out?
Beautifully, I think.
And what about property value?
Heceta Beach Cottage tripled in value within two years.
What about your space needs reimagining for resale value, beauty and function?
Whether it be a room or a remodel, let’s chat!
